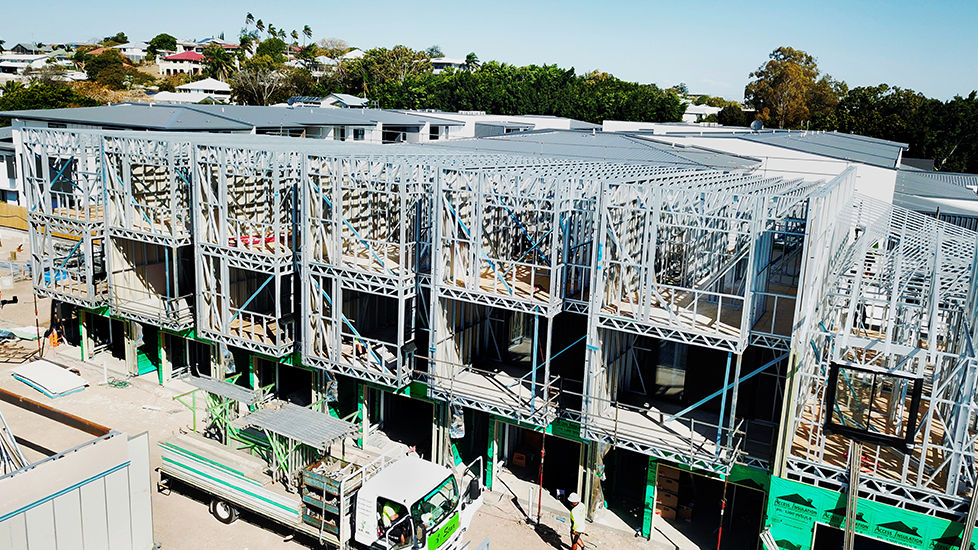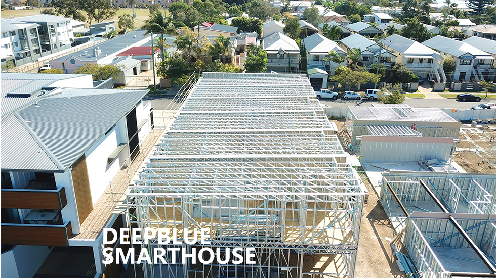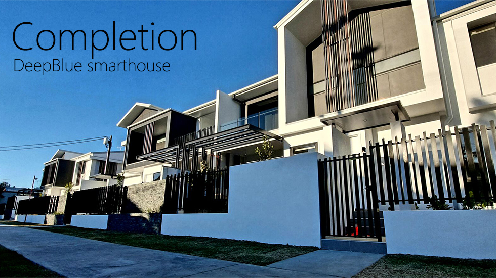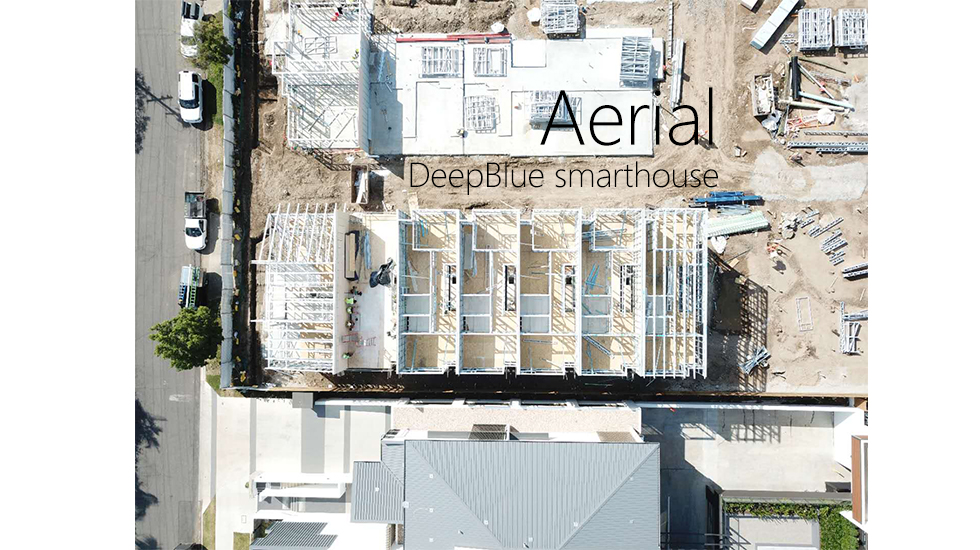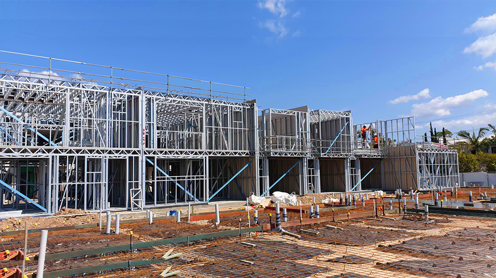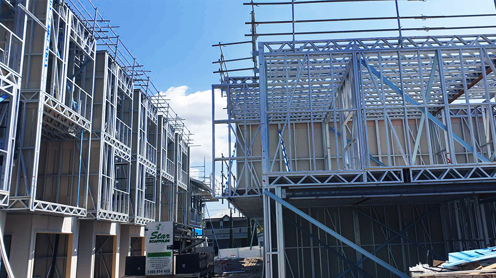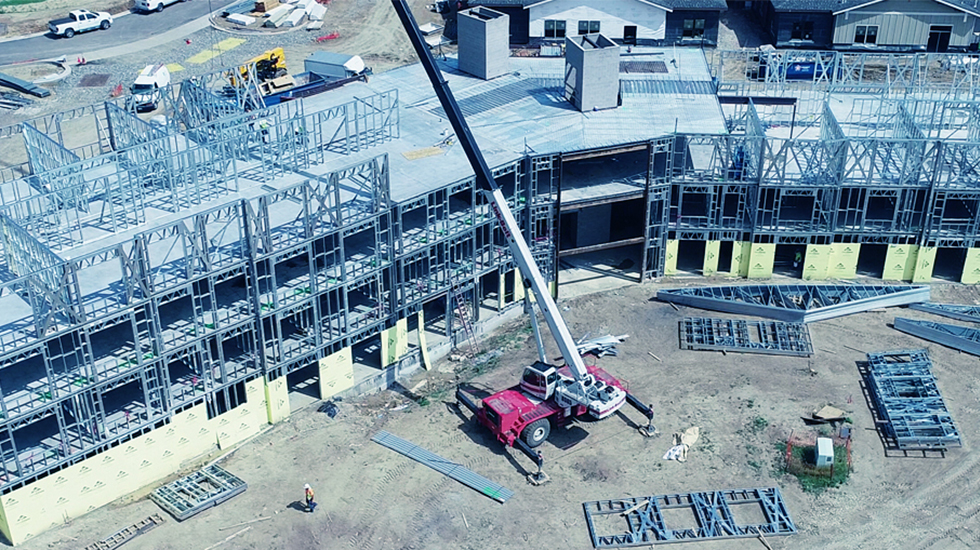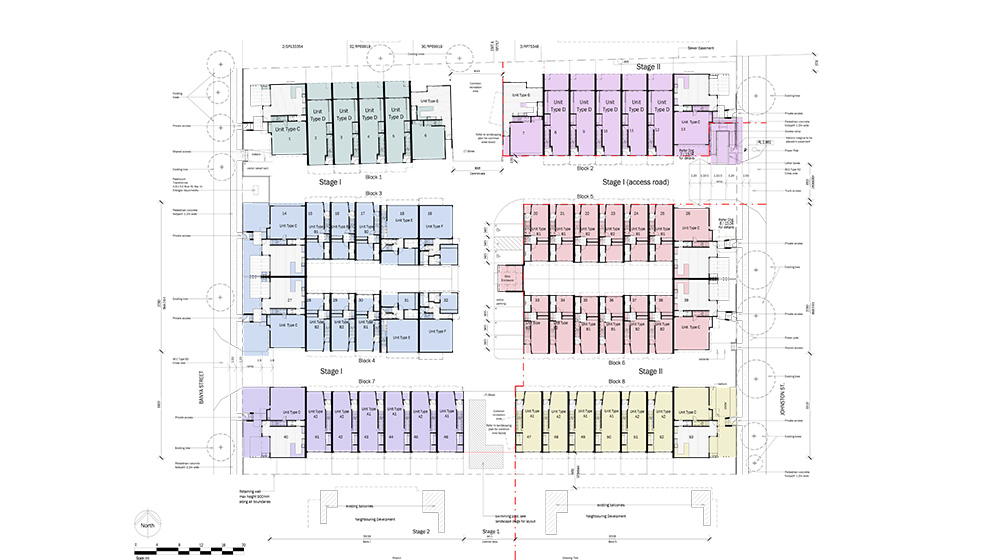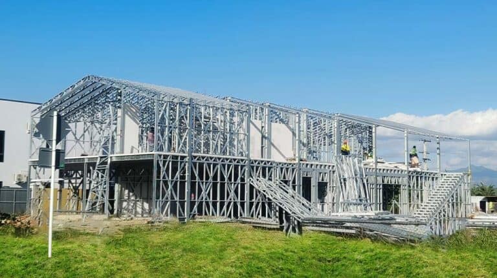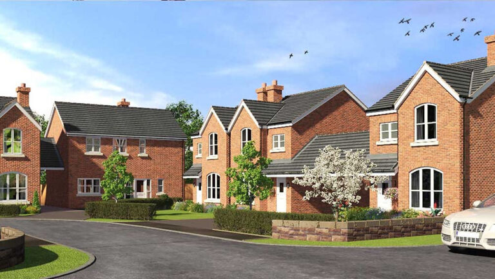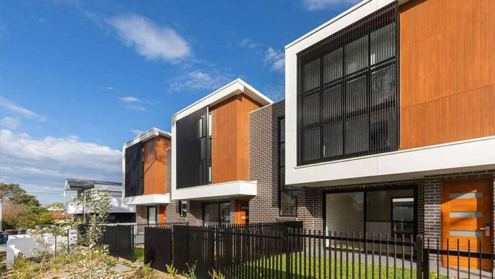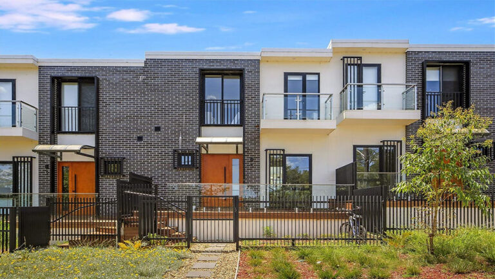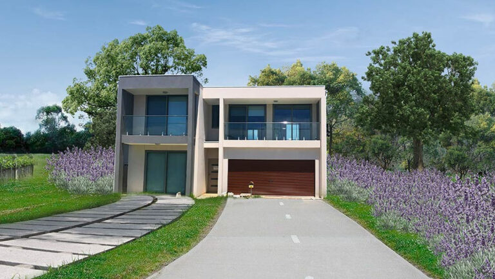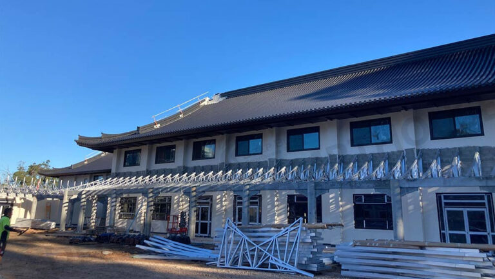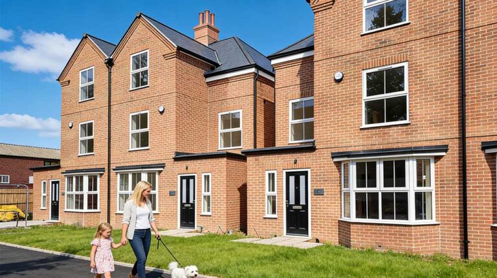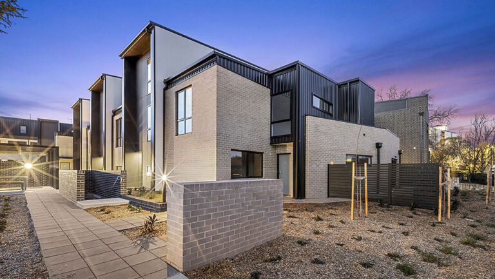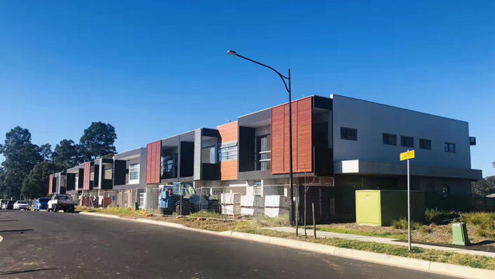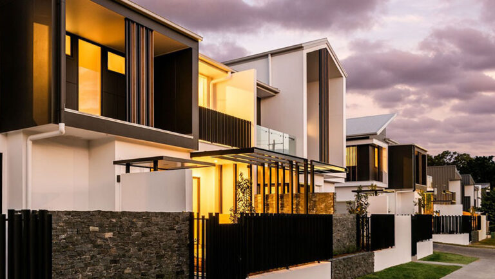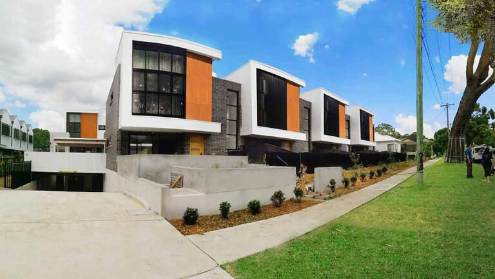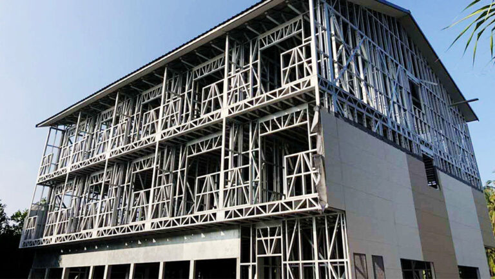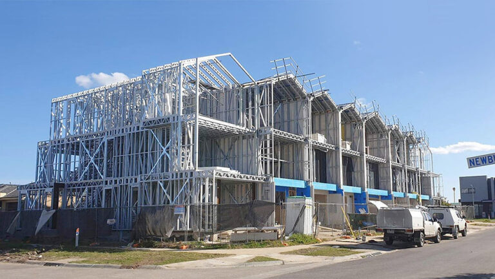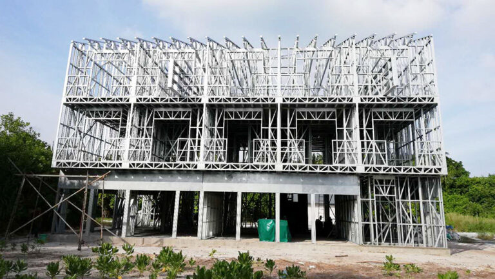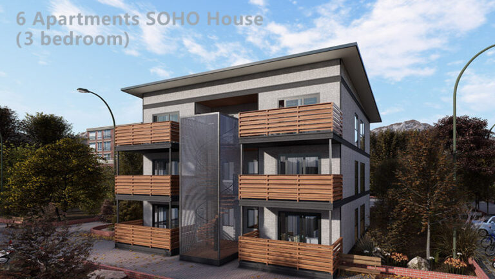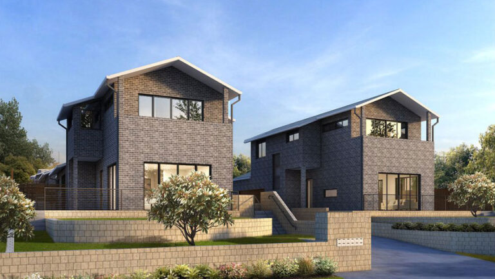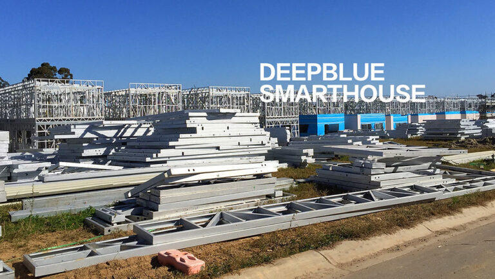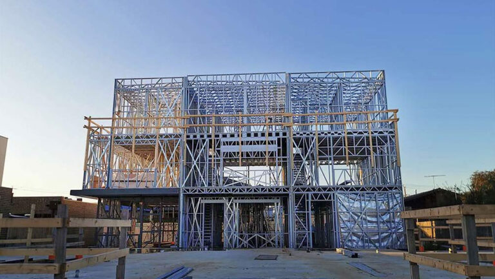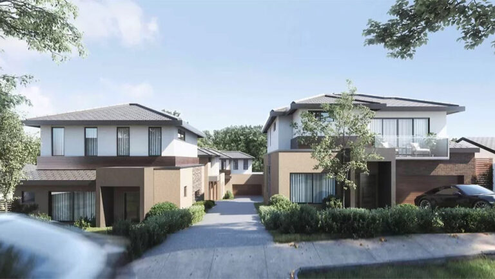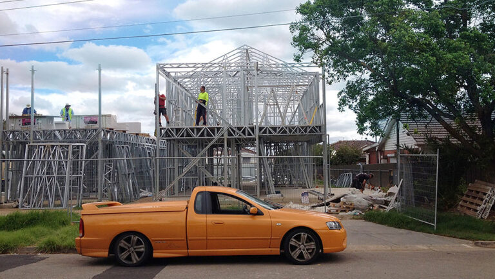The Brisbane project, located in Australia, was designed and manufactured by DeepBlue SmartHouse using light steel frame construction technology. This project includes 54 sets of 3-floor townhouses, covering an area of over 10,000 square meters.
The Brisbane house design offers a spacious living environment, even on a small block of land. With a variety of upstairs floor plans, the home can accommodate various needs, from a luxurious hotel-style master suite to an additional fourth bedroom to allow for family growth.
DeepBlue SmartHouse’s light steel frame construction technology provides a range of benefits, including durability, energy efficiency, and fast construction times. The use of steel framing also allows for greater flexibility in design and layout, which was a key factor in the success of the Brisbane project.
The project was completed in 2018 and has been well-received by residents and visitors alike. The use of light steel frame construction technology has allowed for the creation of a modern and spacious living environment that meets the needs of a growing community.
In conclusion, the Brisbane project is an excellent example of the capabilities of DeepBlue SmartHouse in designing and manufacturing high-quality light steel frame houses. The project’s success has proven the benefits of using this construction technology, including increased durability, energy efficiency, and flexibility in design.
DEEPBLUE SMARTHOUSE has been specializing in the production and manufacture of light steel houses for 14 years, and has rich industry experience and a strong factory. Our team of professional designers and personnel ensures high-quality and efficient construction of each project. Whether you are looking for a compact and efficient home or a spacious and luxurious villa, DEEPBLUE SMARTHOUSE has a solution to meet your needs.
Product parameters
| 01 | Project site: | Brisbane, Australia |
| 02 | Project date: | 2018/10 |
| 03 | Area: | Over 10000sqm |
| 04 | Supplier: | DeepBlue |
| 05 | Project location: | 53 sets 3 floors town house |

