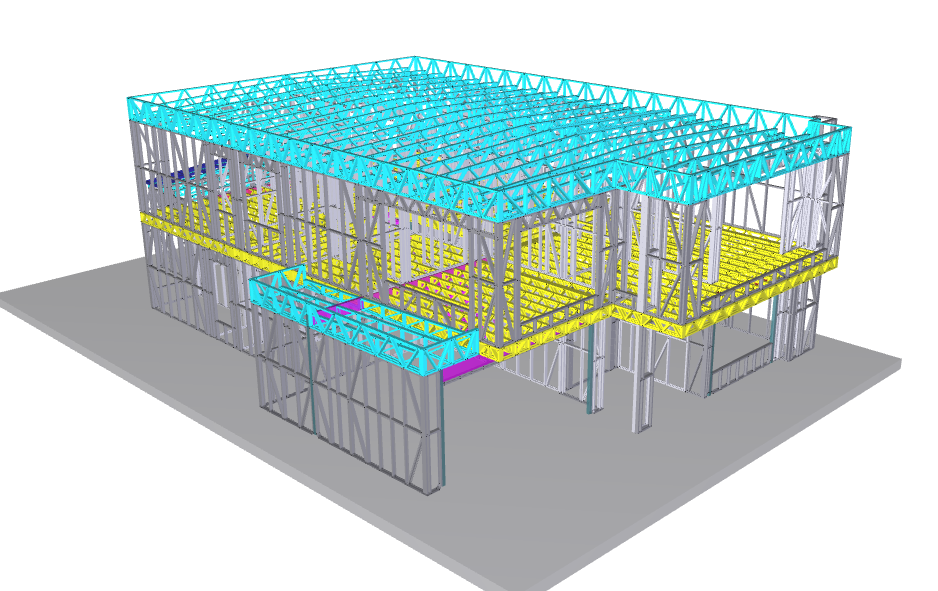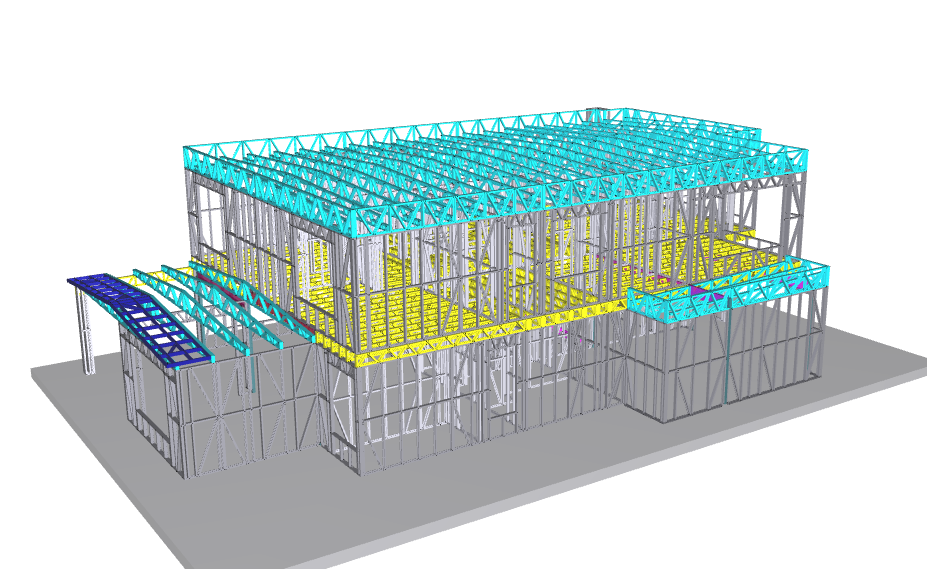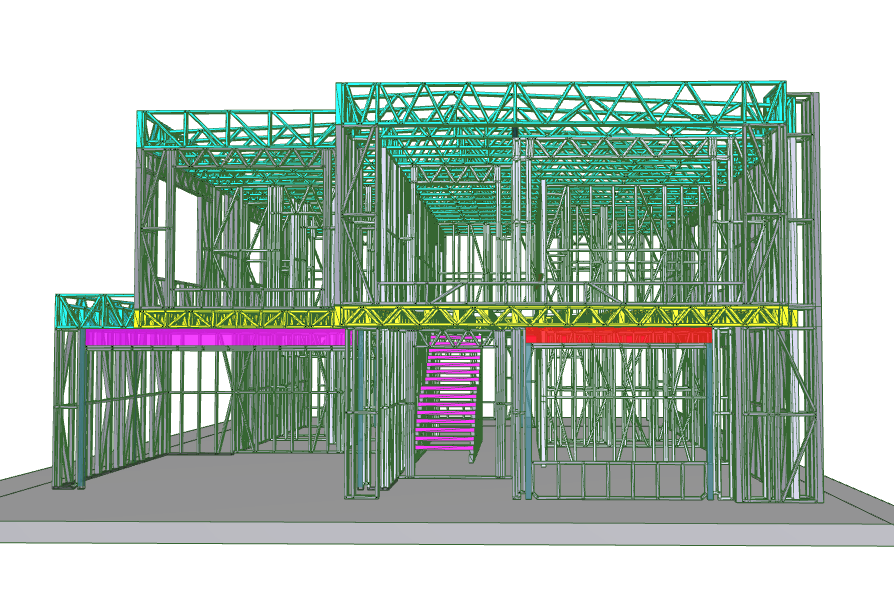4 Bedrooms 3 Living rooms Double garage Luxuary Villa Total area:378.17sqm

For families with multiple generations, the modern house design of the Zurich house is extremely suitable.
Large space garage can accommodate two cars, can also be used to put some tools.
Three living rooms and the outdoor open-air living room can fully satisfy your different needs. Afternoon tea, meeting friends and guests, watching movies together , etc.
Oversized master bedroom is equipped with a luxurious bathroom and large bathtub to relax your tired body after a busy day at work.
Almost all living rooms and bedrooms have large areas of glass. The entire house is much brighter, more permeable and has a much better view.
Floor plan:

From 3D model to real:
Different facade materials are used to achieve different styles of Zurich House
House width: 12.60M House length:19.40M
Any more information please contact us!
Websites: https://deepbluehome.com/
E-mail: [email protected]





























Comentários